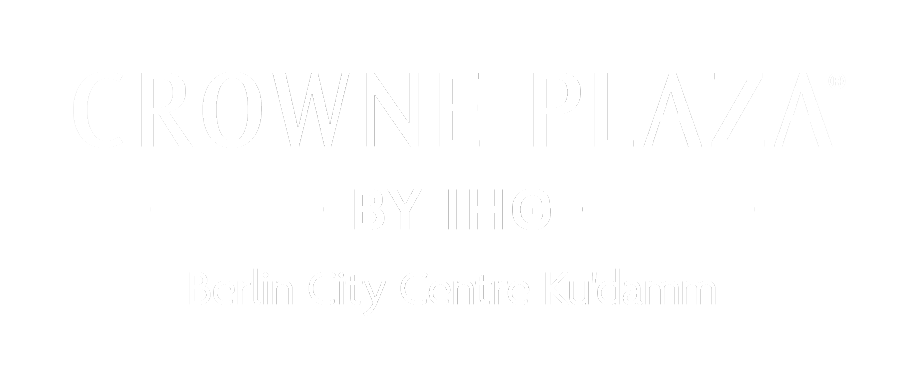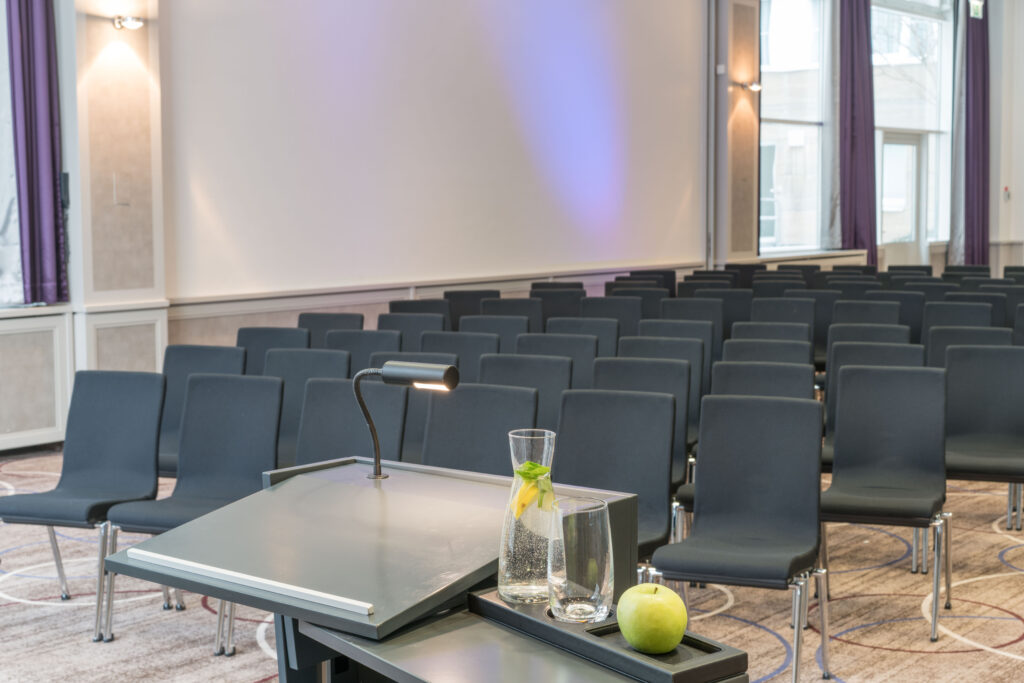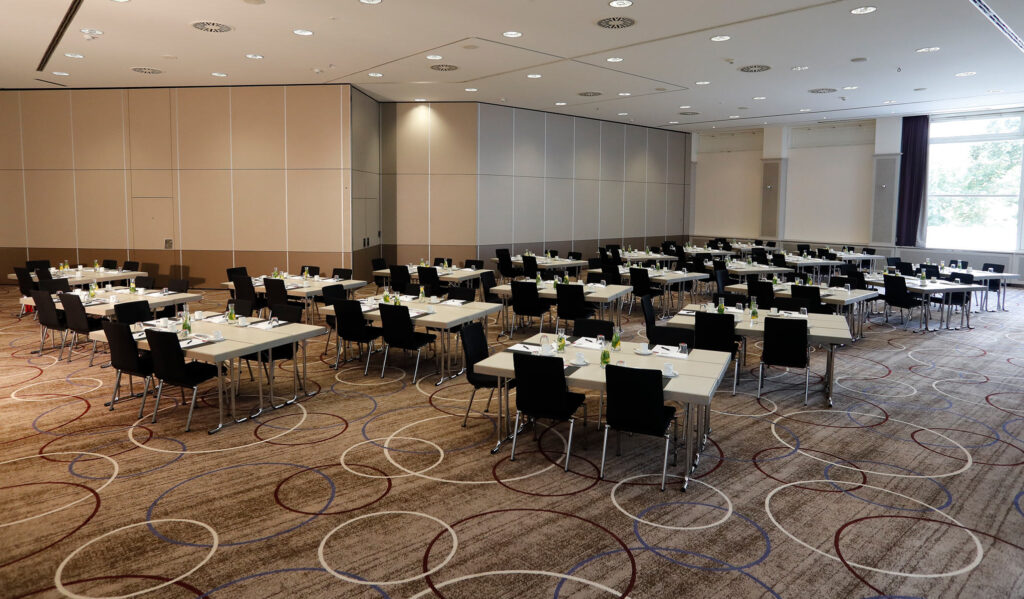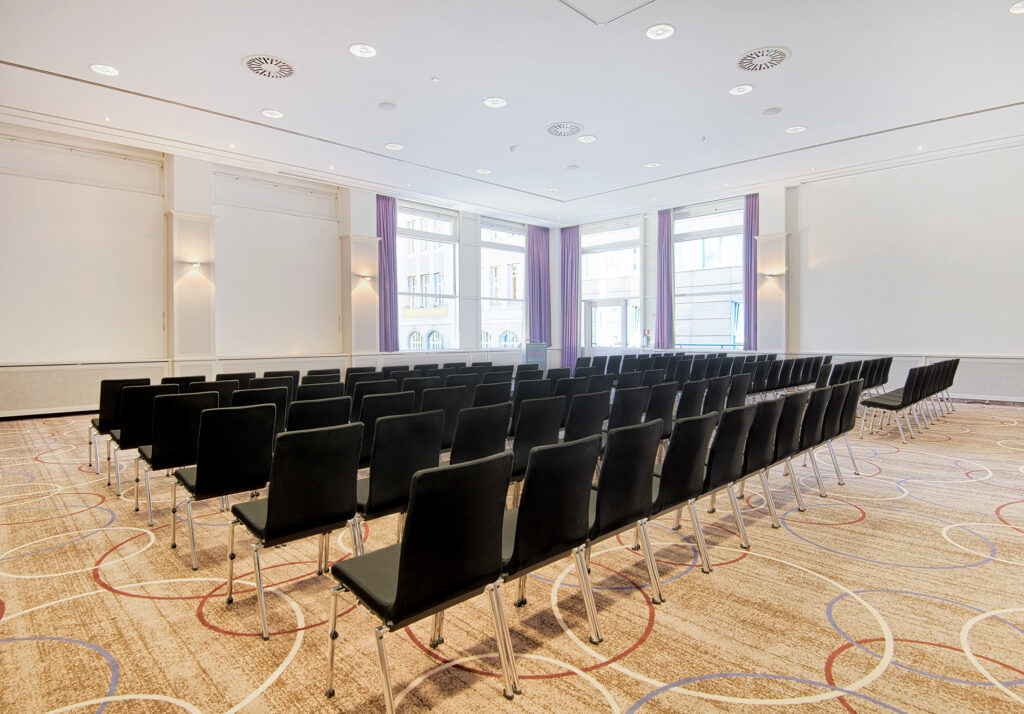Sektion II + III
Facts
Size (h x w):21,75 m x 17,85 m
Ceiling hight: 4,50 m
Door size: 2,05 m x 3,00 m
Floor: 1. OG
Communication: Analog, ISDN, DSL, W-Lan
Screen size: 4,00 m x 4,00 m; 6,00 m x 4,00 m
Electrical connection: 220 V 16/32 Ampere
Size: 303 m²
Set-up style
Classroom style 210 Persons
U – shape 66 Persons
Theater style 400 Persons
Boardroom 66 Persons
Banquet 204 Persons
Reception 410 Persons




